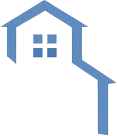This beautiful room doesn't have a conventional attic space. It may still be vented from the eaves to ridge as required in R806.3 of the International Residential Code but likely it is not. It is then called an un-vented roof assembly covered in R806.4 (click on image for link). Moisture from the home can still migrate through the recessed lights and even through the drywall itself. If it hits a cold roof deck it will grow mold. Therefore the idea is to keep the plywood (usually Oriented Strand Board) warmer in the winter by covering the surface of the roof with foam board or the bottom of the plywood with closed cell spray foam or open cell foam with a vapor barrier. This will also keep the roof cooler in the summer and make it last longer in that season as well. Of course this can not be seen by an inspector but inquiries can be made to the builder.


